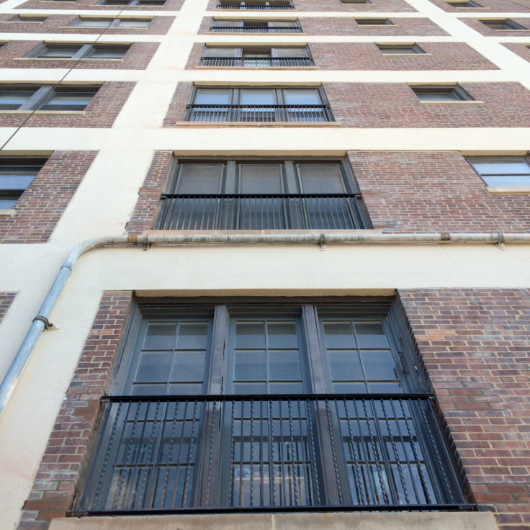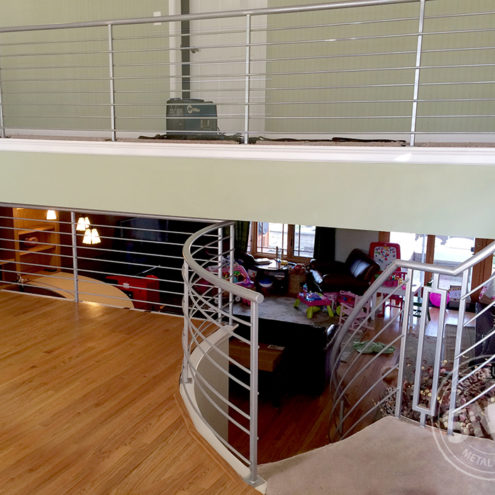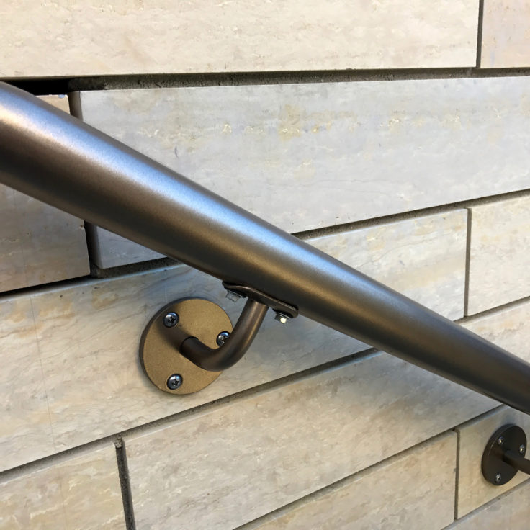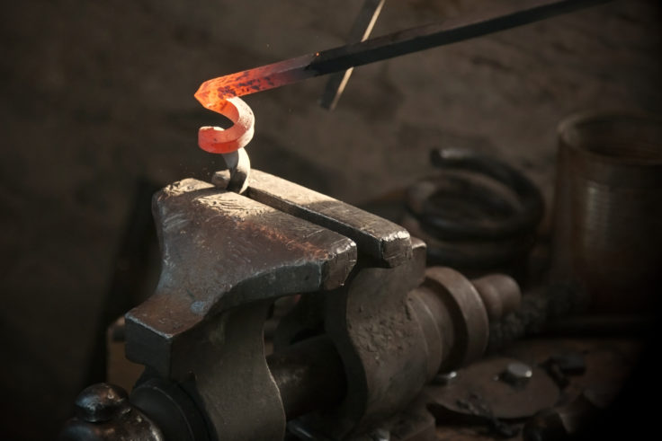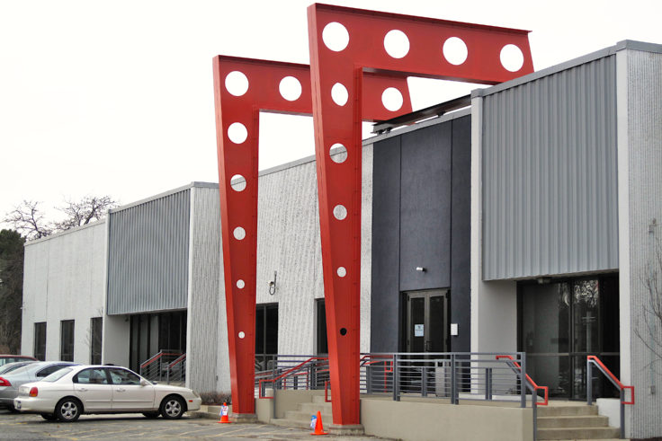
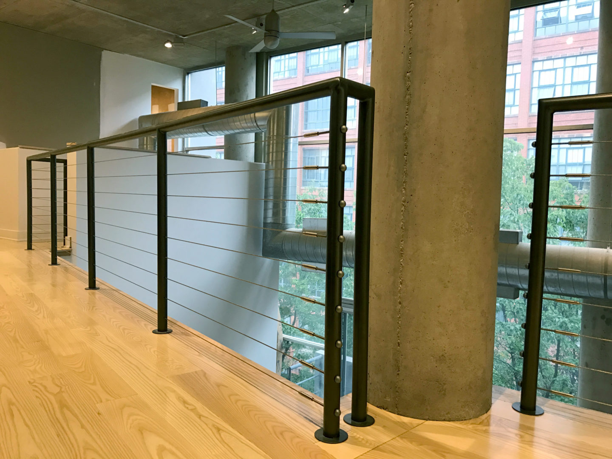
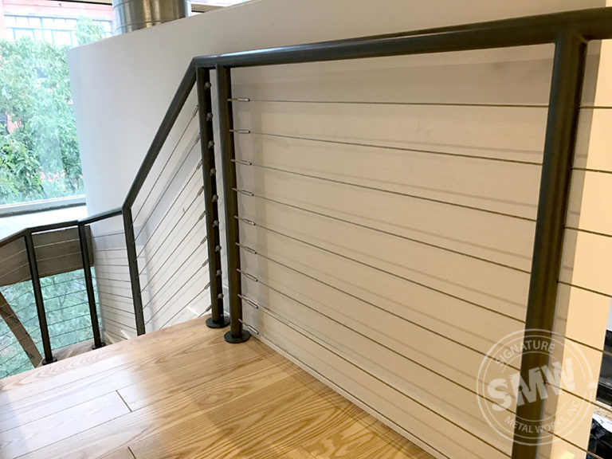
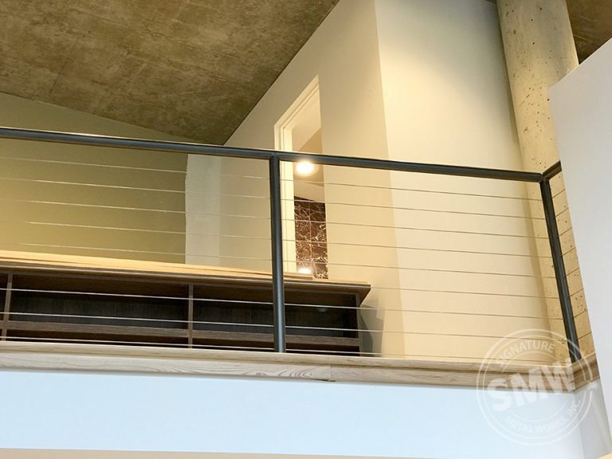
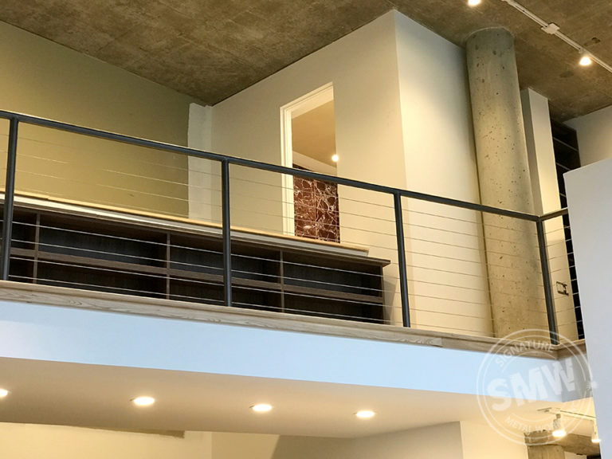
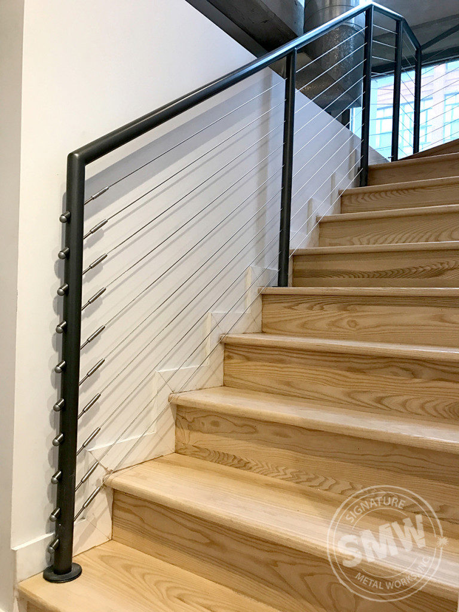
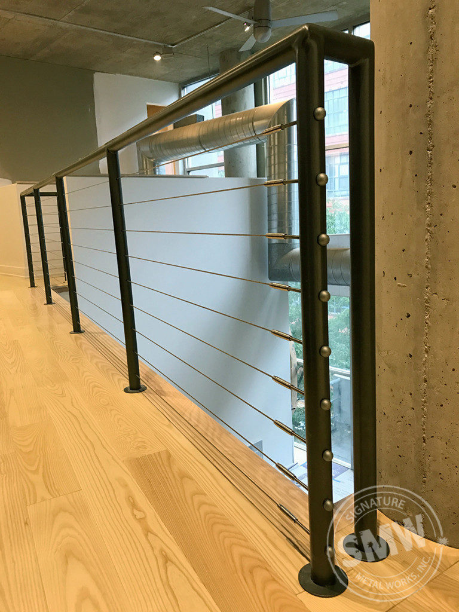
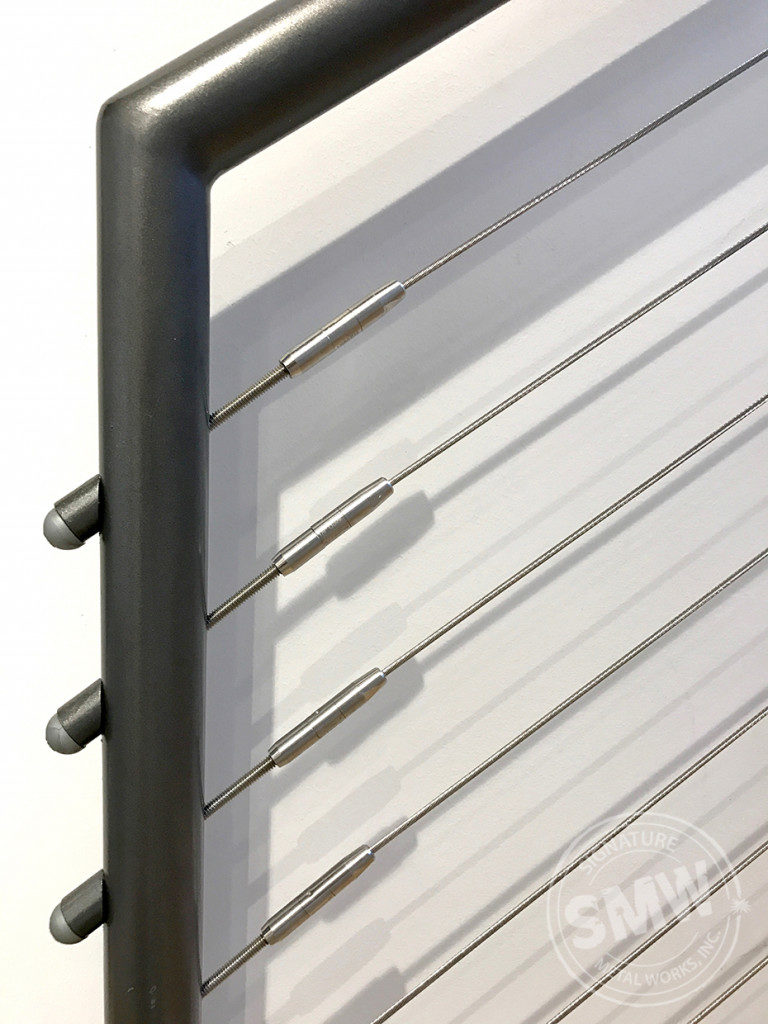
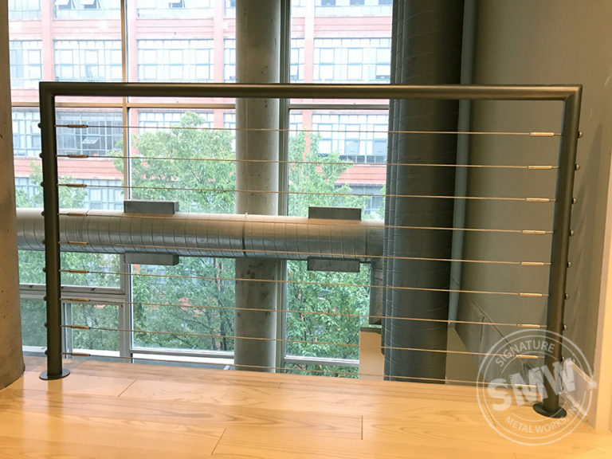
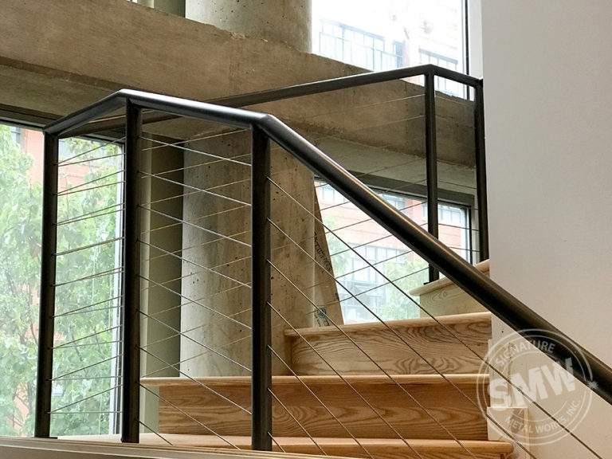









Industrial cable wrought iron railings in River North
R10The open floor-plan of the modern style home is a keystone of the architecture. Back when it first became popular in the 1950s and 1960s, the open floor plan gave homeowners the opportunity to have their rooms flow from one to the next. There wasn’t always a door frame to signify stepping from one room to the next. With large windows and hanging balconies, there wasn’t always a difference between inside and outside either. Families could see each other and enjoy the harmony of their home even if they weren’t in the same room.
That feeling of openness is something that metalwork can help capture. At this home in the artsy River North neighborhood of Chicago, we wanted to capture that open feeling and modern edge. The house had the beautiful modern elements of stark shapes and contrasting colors, and we knew that the custom railings we were going to design needed to fit that scheme. The mix of the industrial open piping with the natural wood of the floorboards presented an opportunity to tie it all together.
The final railing was built around a round pipe frame that was made of wrought iron steel. This material is very versatile and allows us to get creative with the various shapes. The railings were finished in a graphite color with a satin finish, which helped connect the installation with the whites and grays of the residential space, as well as tie in the metal accents found throughout the building.
In between the wrought iron frame are stainless steel cables arranged in a Feeney style, which is a brand of stainless steel cables that fasten at the end of each of the steel railings for a secure yet light appearance. This design allows for a wide variety of arrangements of cables and creates the potential for creativity further down the road. Stainless steel will maintain its color and strength for many years, and adds a touch of brightness to the installation. The combination of the graphite frame and the bright silver colored cables creates a look of harmony that perfectly accents this modern living area.
Stairs are often the heartbeat of a home. They are spaces of travel throughout the day and create a sense of harmony throughout the building. With this design, the home can also maintain its open, modern design by offering safety from the upper floor to lower floor, but also allowing an open view throughout the home.
If you are interested in transforming your modern living space and are considering custom metalwork in Chicago, please contact us! We are ready to put our heads together with yours to create a custom design that can transform your space and incorporate striking beauty into the look of your residence or commercial property.
