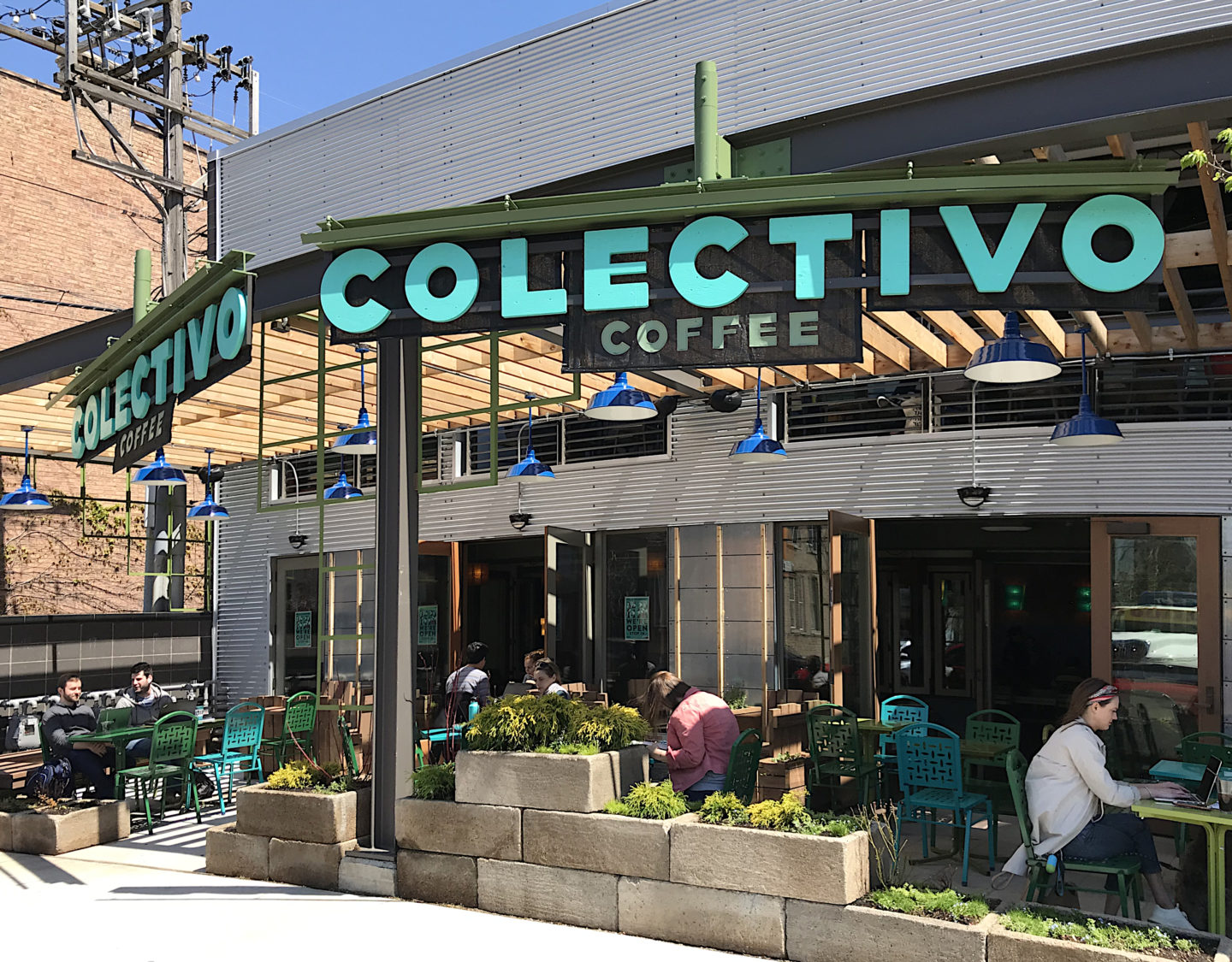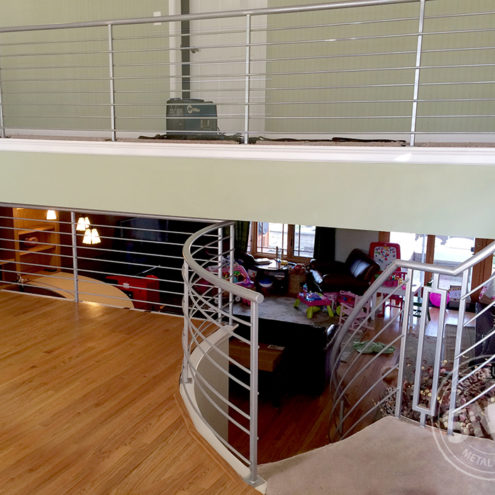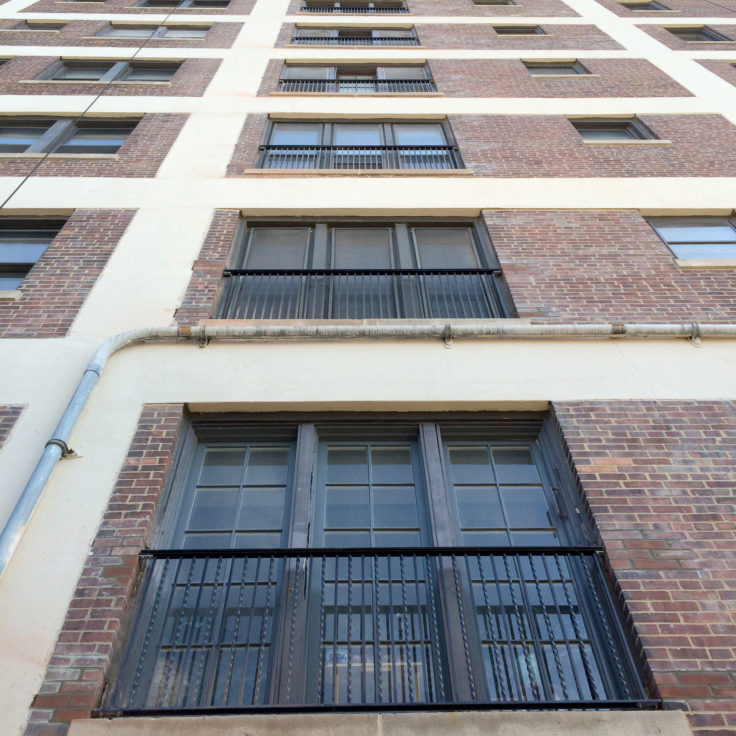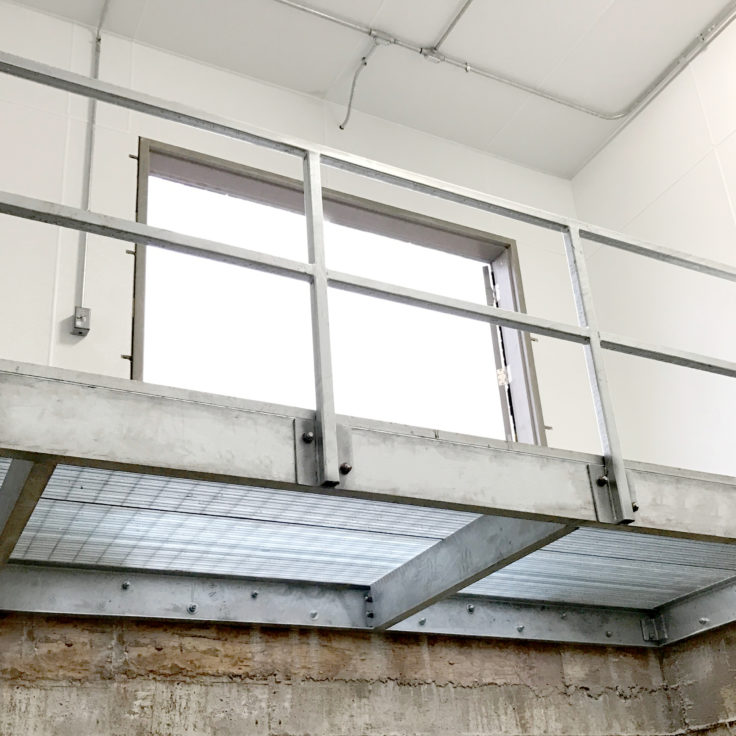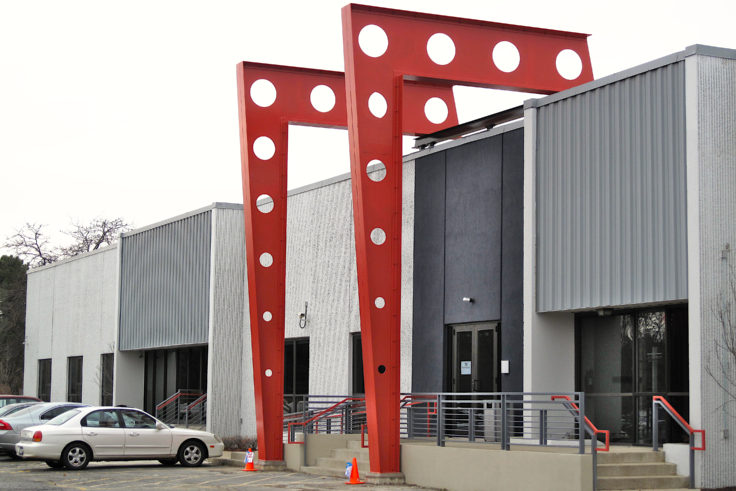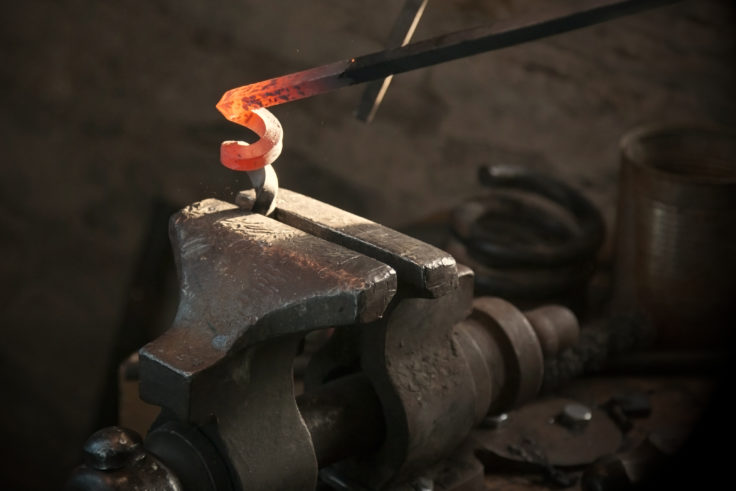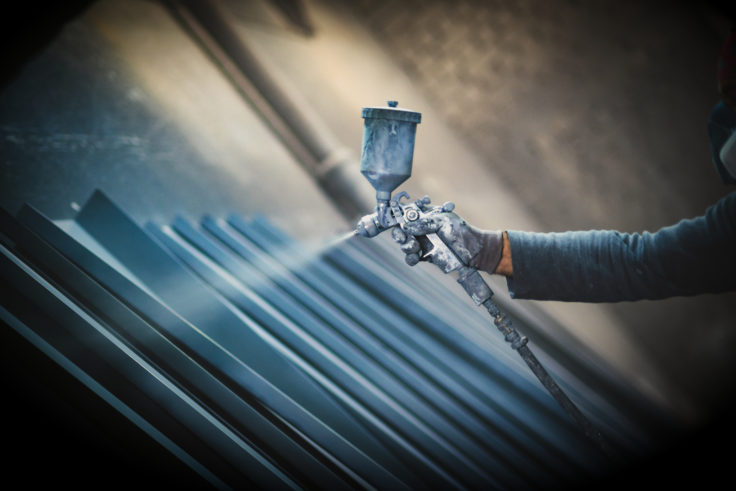One of the most fun projects we’ve had the privilege to work on was a complete redesign of a space that the popular café chain Colectivo decided to bring to the Wicker Park neighborhood of Chicago. We have done several projects for their other locations around the Chicagoland area, including a set of mobile railings for an outdoor cafe space, and a custom railing solution for their open window bar seating area.
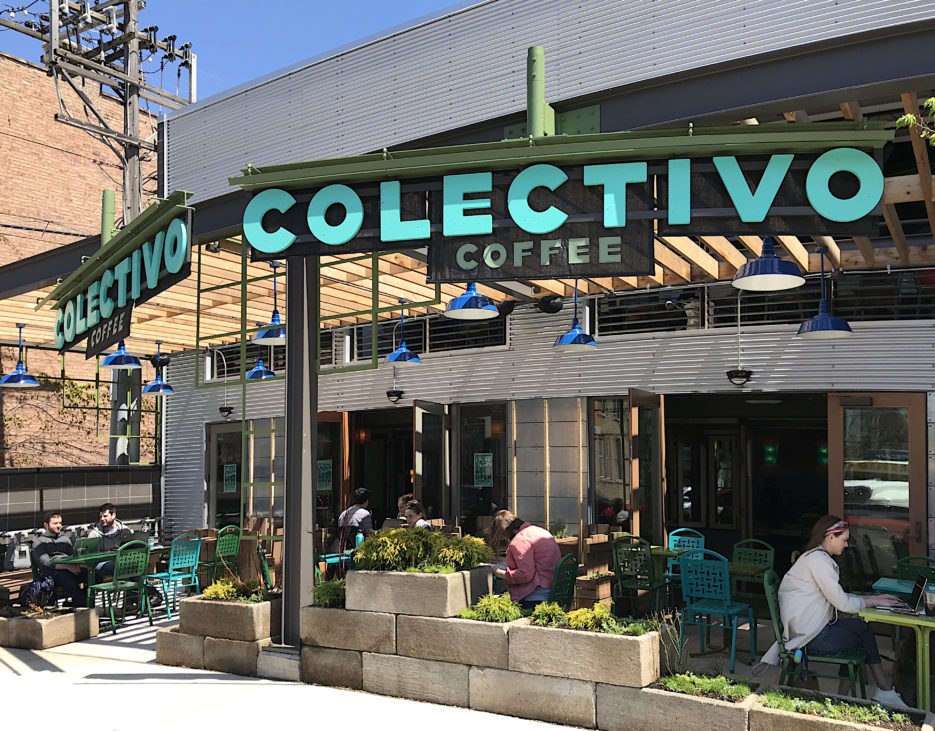
They were always very happy with our work so they asked us to help them with this expansive project for a brand new location. The space was completely gutted and we worked closely with their designer and contractor to create many of the entirely custom structural elements in the building. We created the main staircase, the support beams and infrastructure for the upstairs mezzanine space, including the mezzanine railing, as well as a unique sliding door for the upstairs test kitchen. This was such a great set of challenges that we wanted to share the process of how everything came together.
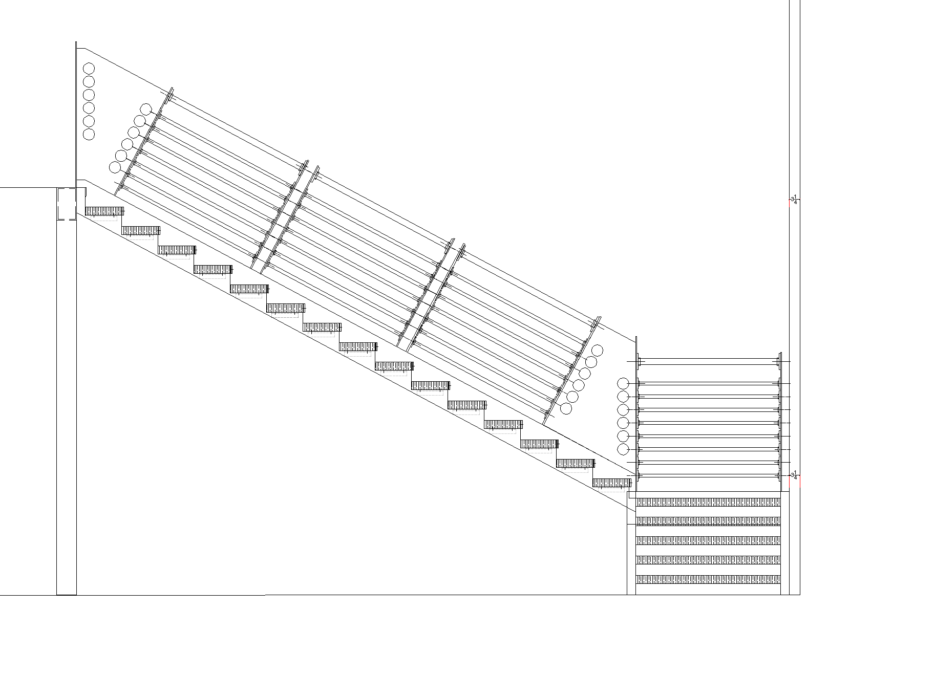
We collaborated with the designer on the CAD drawing of a staircase they had in mind and once we had settled on the details we got to work creating all the elements and preparing the infrastructure. We have created many custom staircases for other clients before and knew exactly how to ensure that this one would not just fit the space, but also last for decades of high traffic at this popular location.
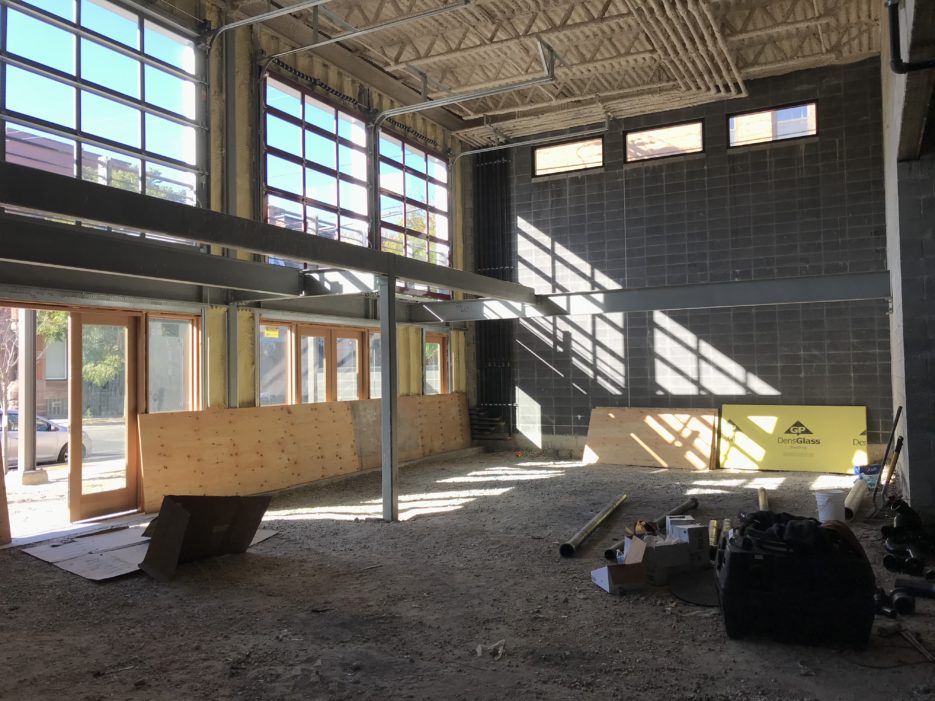
Our first step was to create the supporting beams and i-beams that would hold up the upstairs mezzanine and test kitchen space, as well as the top of the staircase that would lead up to that area. Once that was in place the contractor was able to pour in the concrete that would make up the floor of that upstairs space.
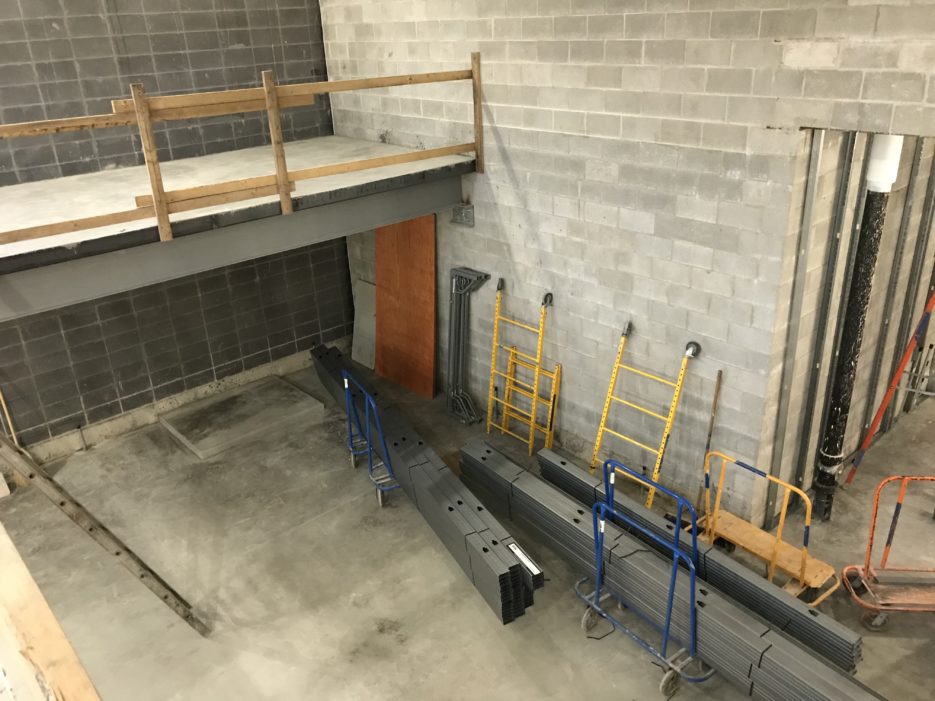
We then brought in all the parts for the installation that we had fabricated in our shop and got to work assembling the structure. We made sure to take scrupulously detailed measurements of everything before we ever got started, using lasers for the ultimate in accuracy to ensure that we could come in and just assemble all the pieces on the spot without any need for on location modifications. With so many pieces and parts to assemble, everything absolutely had to be perfect to make the process go smoothly and we nailed it! Welded it actually, but you get the idea.
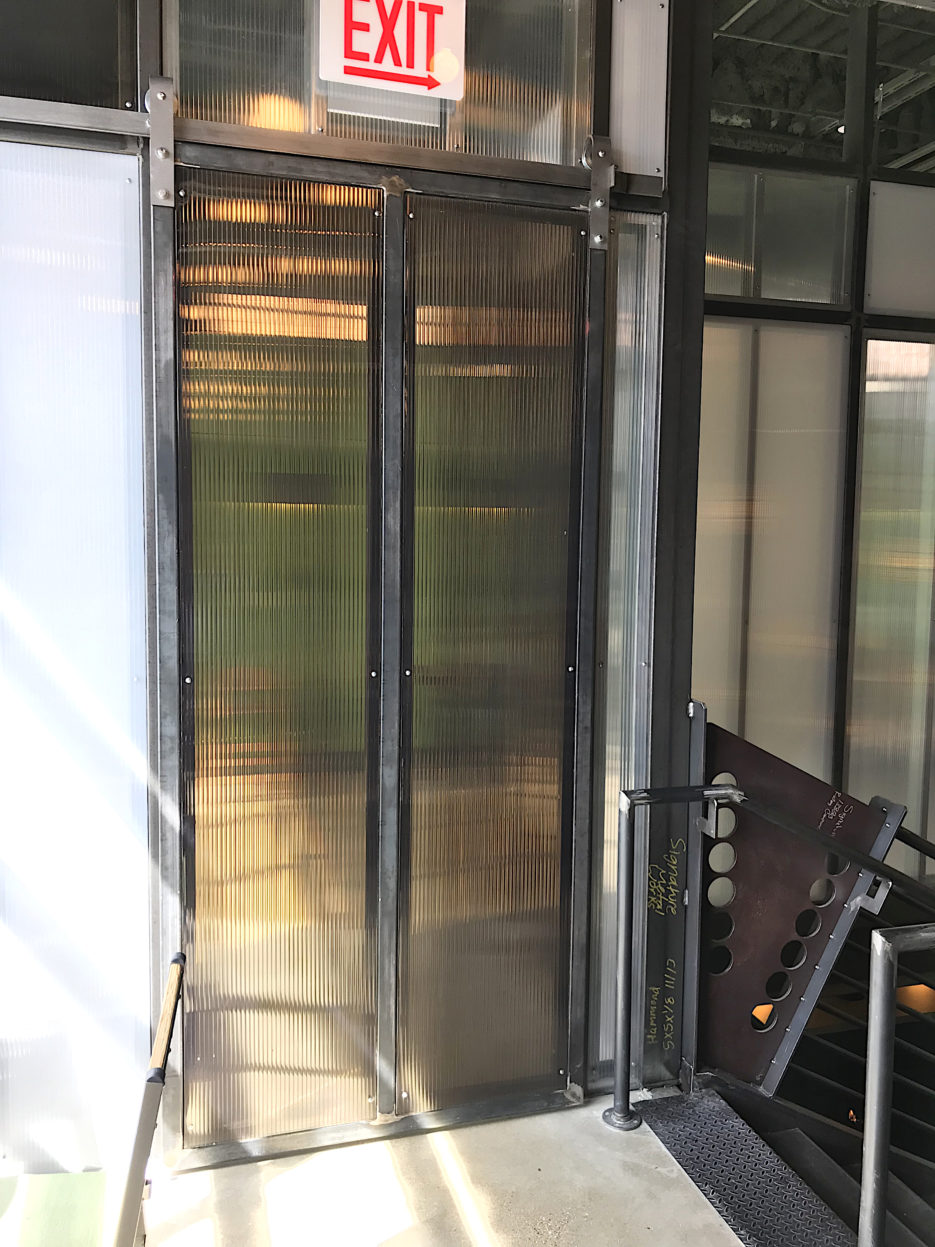
We had created this beautiful sliding door to smoothly glide open and closed in order to separate the airy test kitchen from the mezzanine seating area. This space will be used for recipe testing, hosting coffee tastings, cooking classes and barista training, so they needed a way to create a sense of privacy for the space. They could have gone with a simple hinged door, but decided to do something artistic and more interesting instead that would also not take up any of the valuable floor space or get in the way of traffic going up and down the staircase. We are really happy with how this beautiful and functional piece came together. It definitely creates a sense of curiosity about what’s happening behind that door when it’s closed!
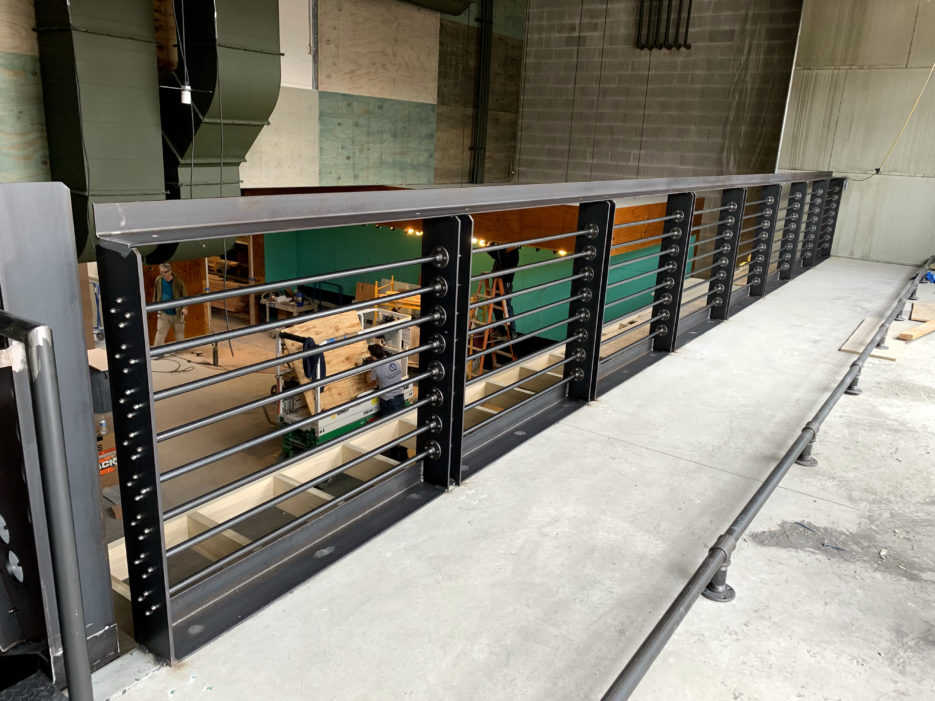
The custom industrial styled railing that would enclose the upstairs mezzanine fit perfectly into place and featured thin horizontal elements that are so popular right now. This design adds safety while allowing light and air to freely pass through, and creates a calming flow that’s pleasing to the eye. This way plenty of light passes down to the main café area through the windows above and creates a comforting atmosphere in the open space below, while the solid design of the railing itself conveys a feeling of safety and security to the diners on the mezzanine itself.
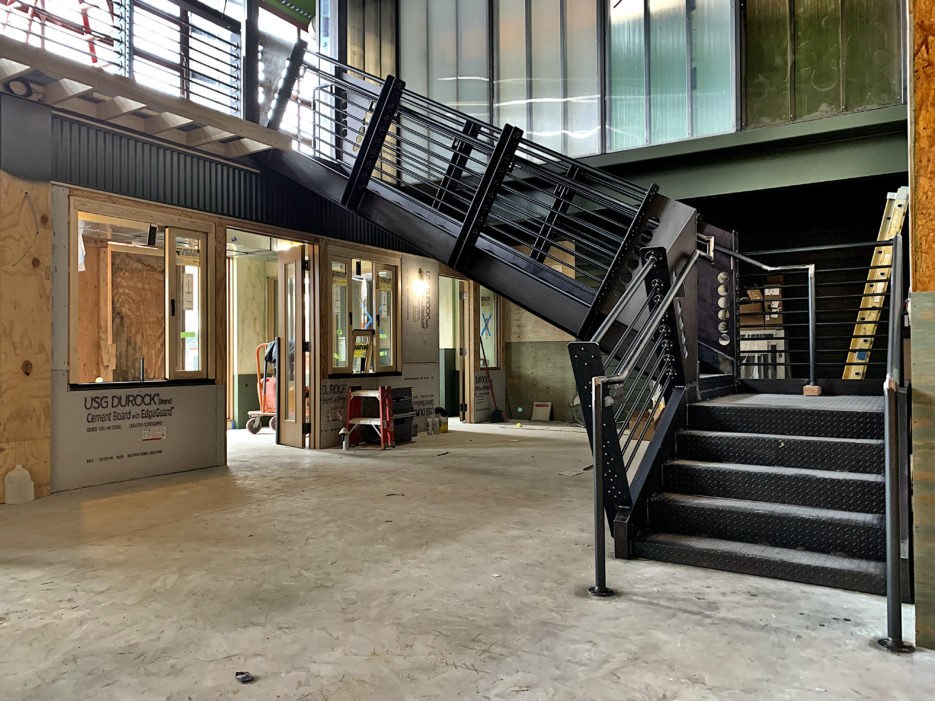
The main staircase was designed in a similar style as the upstairs railing, with a small landing at the turn. The handrails were designed to be separate from the main structure, but still attached, to create a seamless pairing that’s functional and interesting. We used a plasma cutter to create those perfect circle holes in the flat panels of the railing, which ensures perfect sizing and alignment of a pattern. As the staircase is the main path to access the upstairs seating and test kitchen space, as well as the focal point of the downstairs space, it needed to be durable and striking. We think we utilized the space really well and the overall structure suited the atmosphere of the space perfectly.
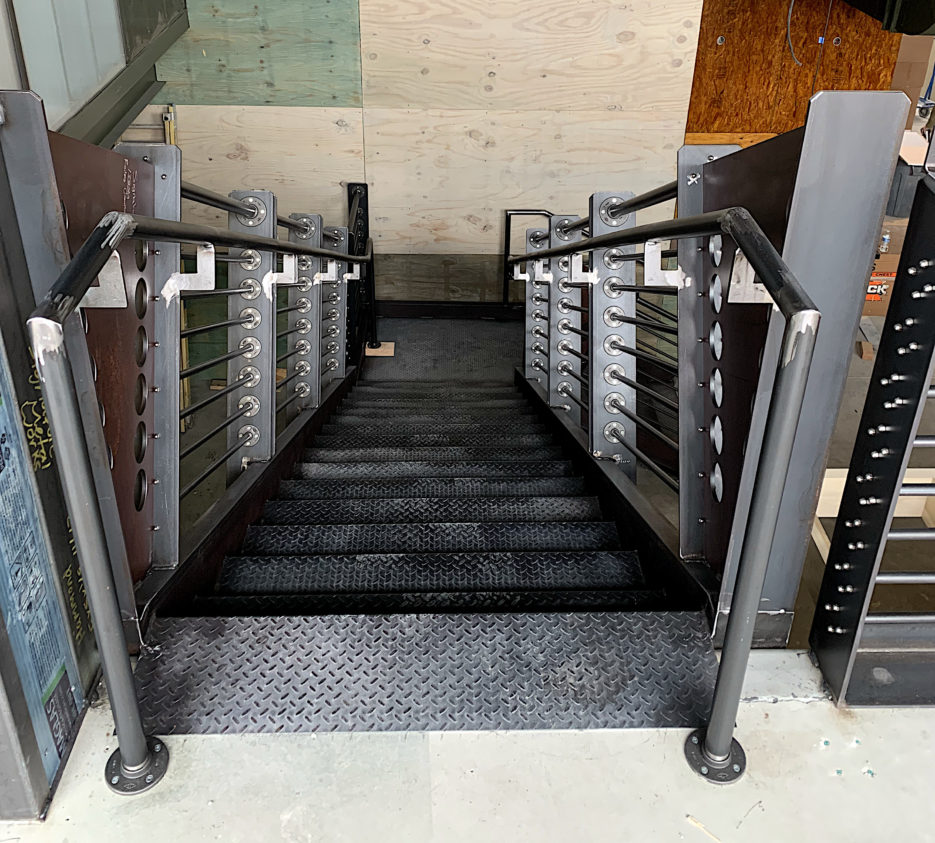
Here is a view of the staircase from the top looking down. The client elected not to paint the wrought iron structure, but to leave the raw finish intact to compliment the industrial look of the space. They also insisted on us leaving our company name on the installed pieces and you can still see Signature Metal Works marks at various points of the structure. Having the client proudly show off our label was a great compliment to the work we did and it gives the installation that custom made by an artisan look that they were going for.
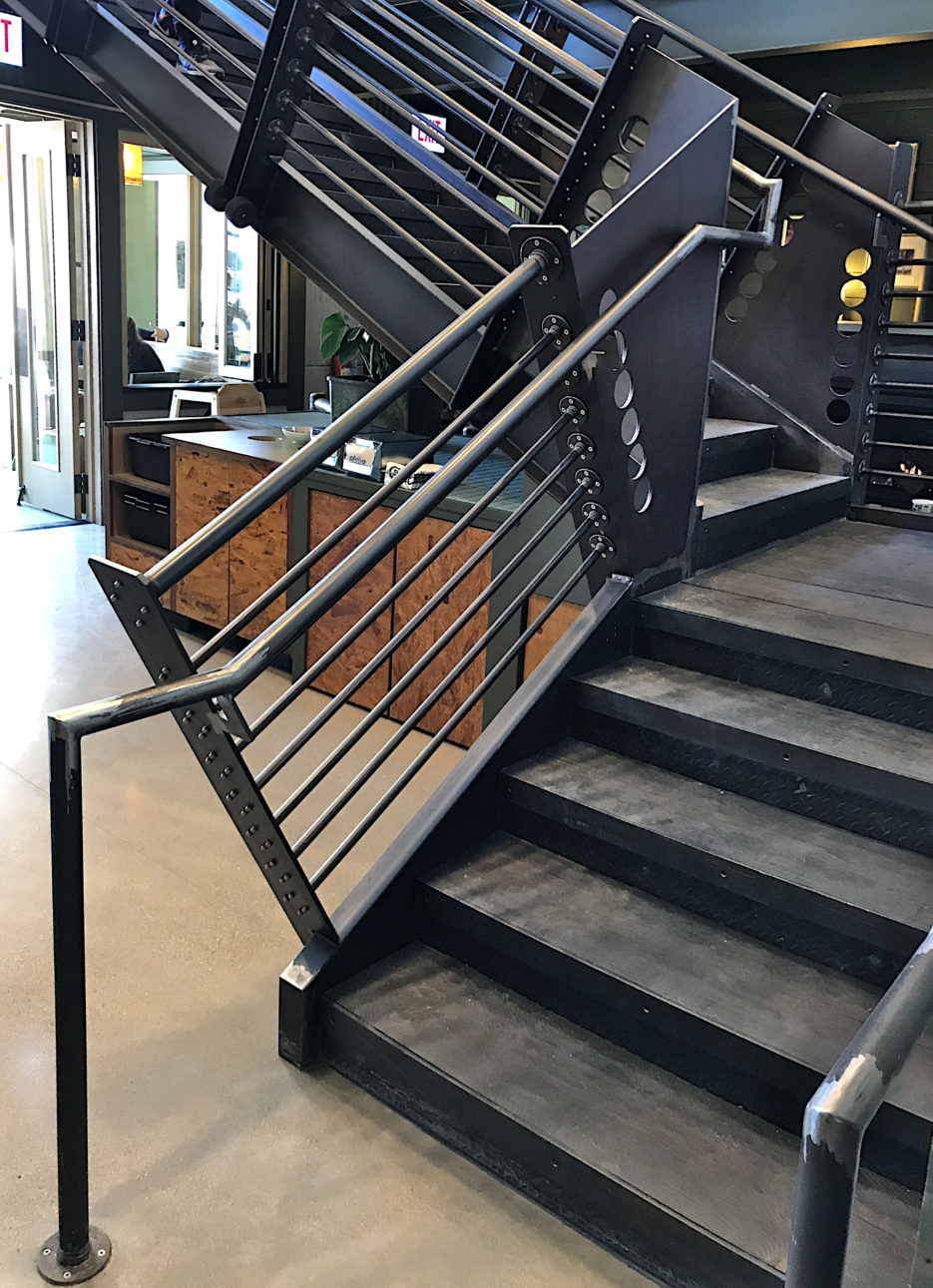
Once the rest of the café started to come together, the client added a few extra touches to the installation, such as a set of cushioned bumpers right above the utility area to protect customers from bumping their heads against the staircase when grabbing utensils, customizing their drinks, or disposing of their garbage. Since this area was nestled right under the staircase to utilize all the nooks and crannies and as it would be used quite a bit, it was necessary to add this extra bit of safety.
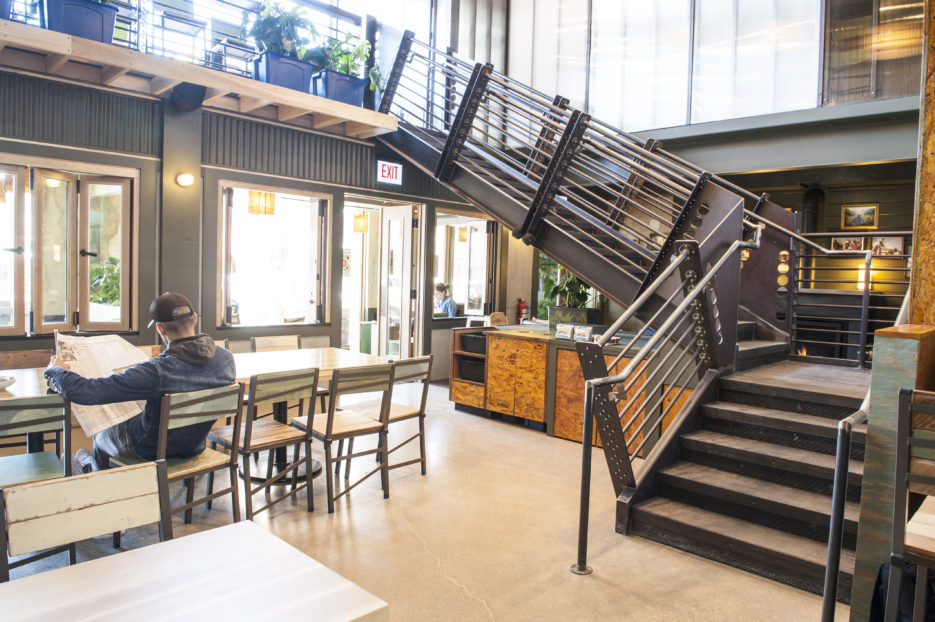
The entire process of fabrication and installation took our team a total of two weeks, start to finish, and both Signature Metal Works and Colectivo couldn’t be happier with the outcome of this unique space. Hundreds of thousands of people will visit this location to work, catch up with friends or just grab a quick cup of coldbrew and a pastry, and we believe that our contribution to the design will enhance the experience for each and every one of them.
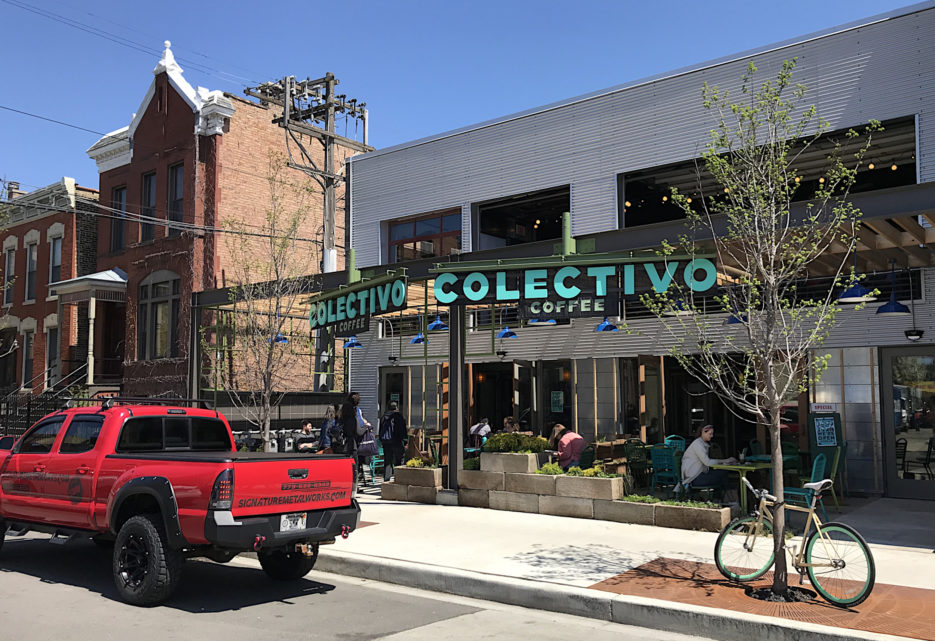
If you have any questions about this project or have an idea of how to redesign your business space, please don’t hesitate to reach out! We have lots of examples of different projects we’ve done in the past in our gallery and we’d be happy to help make your vision come true.
